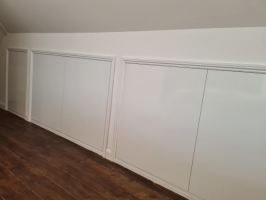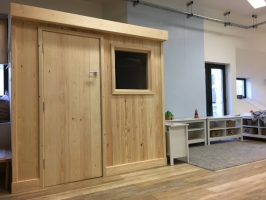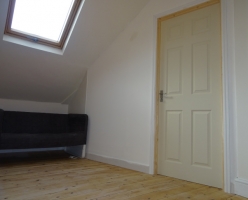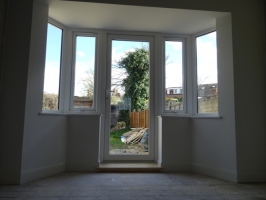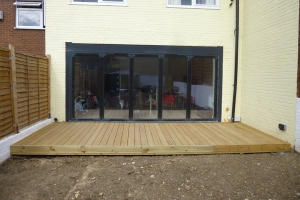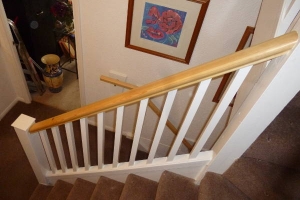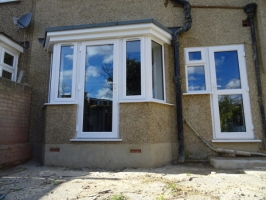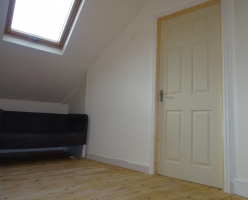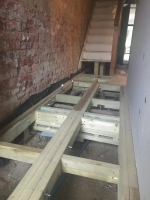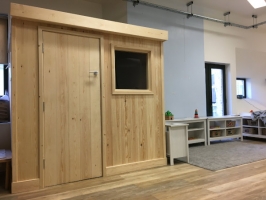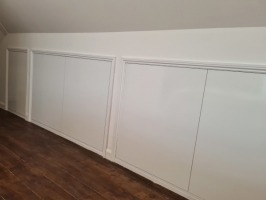Loft Conversion
Planning permission is require on the creation of a new roof space, if it exceeds permitted development limits and therefore subject to building regulation approval. A loft conversion may also be subject to The Party Wall Act 1996: This requires the homeowner informing their neighbour before carrying out building work likely to affect the shared wall between the two parties. An example of such work would be the fitting of floor beams onto the party wall. To maximize the size of a loft conversion, dormers are built on the rear of the roof and there are four main types: Flat roof dormer, mansard, wrap-around and pitch. Before commencement of work, the homeowners’ planning application is published in the local press and can be read by the public. Once the loft conversion is completed and complies with building regulations, a certificate of completion is issued by the local authority.


