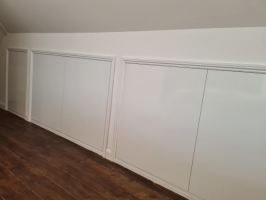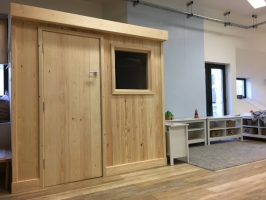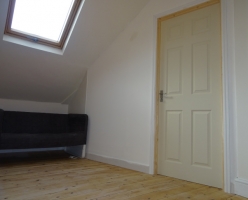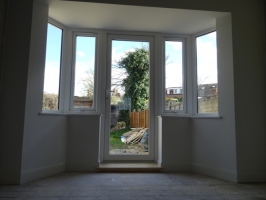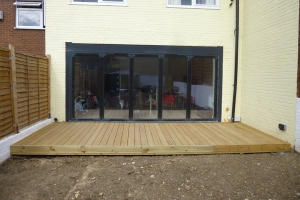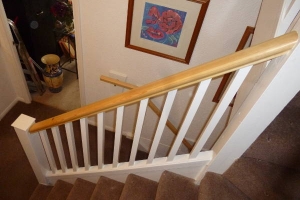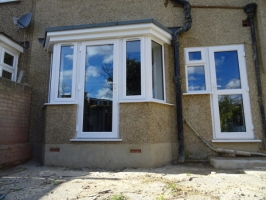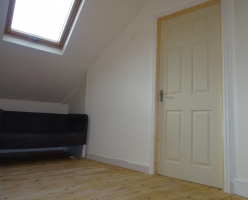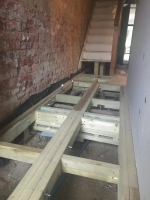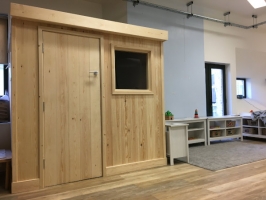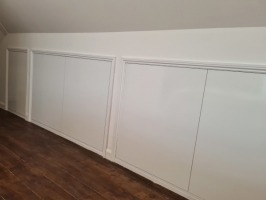House extensions
Extensions are a scaled down and simplified version of a house but are governed by strict building regulations, so even if the proposed extension falls under permitted development rights, you should submit a full planning application to your local authority because a lot can go wrong. You will also need to submit architectural drawings including types of materials to be used and the method of construction also structural drawings and calculations would be required for structural openings. A fee and multiple copies of your drawings will be required by your local authority. Then building control will review the application and determine whether it complies with current building regulations and if it meets the criteria, only then should the homeowner start building the extension. A building control officer will visit the site at different stages of the build and he or she will inspect the foundations, drainage, structural openings, flooring and energy efficiency, etc.
A word of warning, rogue builders tend to take advantage of the customer's ignorance of building regulations, so make sure your builder follows the correct procedure, as describe above before they start the extension: I have seen builders who have built 300mm deep concrete foundations sitting on foul drains (underground pipework). This contravenes the building regulations in two ways: First, the foundations for a single-storey extension should be a minimum of 900mm deep (you should contact your local authority for further information). Secondly, the concrete foundation will cause the foul drains to collapse and leak its contents therefore the foul drains must be re-directed away from the foundations.


