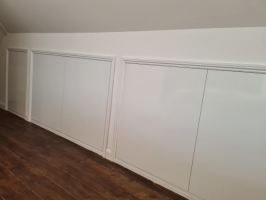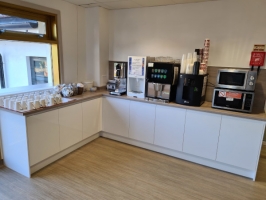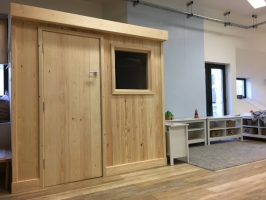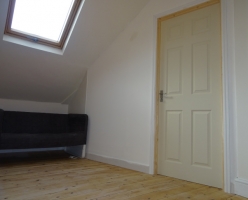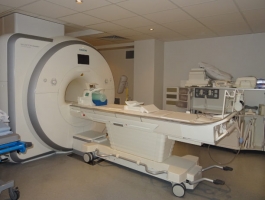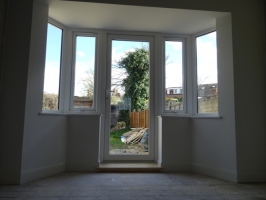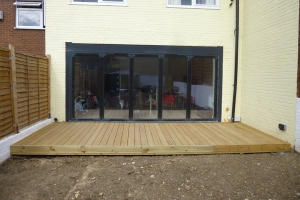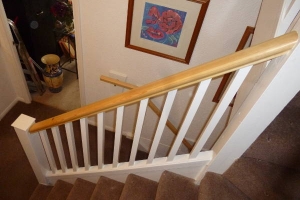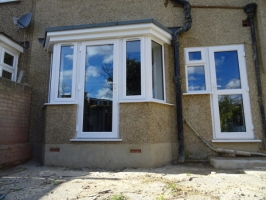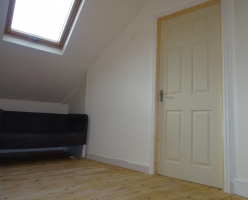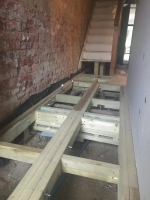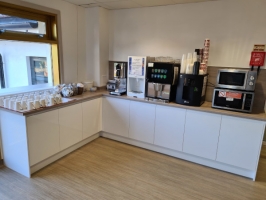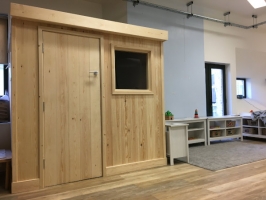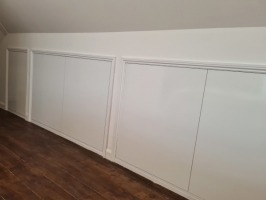Kitchen Fitting
The efficiency of a kitchen is optimize by the correct placement of the fridge, oven and sink which are linked by an imaginary triangle (working triangle). This arrangement between the three workstations creates a fluid movement for the kitchen user. There are four main types of kitchen layout which are: L-shaped, U-shaped, G-shaped and gallery. An integrated kitchen has custom built appliances which fit into the kitchen units and can be conceal. The problem with built-in appliances is their relatively small sizes compare to free standing appliances. So for example, a built-in fridge stores less food compare to a free standing fridge. There are two types of worktops, those which can be brought off the shelf and fitted straight away and those that require making a template on site, then made in a workshop before delivery. Most kitchen suppliers offer 3D CAD (computer-aided design) pictures and kitchen layout plans.
Kitchen units are either pre-assembled or flat pack: I prefer the made up units because it saves time on site. The kitchens carcasses are 15mm to 20mm thick and tend to be white melamine faced chipboard and are held together with metal cam and dowel and glued wood dowels. The Kitchen carcass normally have a flimsy 3mm hardboard or MDF back panel which are held in either a groove in the carcass or fixed to the unit using staples or pins. The gap between the back panel and where kitchen unit meets the wall enable the running of services i.e. plumbing and electrics and in most households the average height of the kitchen work top is 900mm measured from the floor. The kitchen base units measure 720mm high by 580mm wide and have a 150mm plinth and the wall units are 720mm high by 300mm wide.There are three common kitchen extractors: Chimney hood, canopy hood or integrated hood and they can either recirculate air back into the kitchen or circulate air to the outside via ducting. The hoods have aluminium washable grease filters and the better quality extractors have a charcoal filter which removing cooking smells. The chimneyhood has a telescopic hood which extends up to the ceiling and is locked into place with screws. The canopy hood is located on the underside of kitchen wall unit and the controls are accessible from underneath.The integrated hood is concealed behind a kitchen door and extractor is activated by lifting the door up. If you are going to have for example a 600mm by 750mm stainless steel splash back above the oven, first determine the correct height for the hood extractor measured from the gas oven or electric hob. This can be obtained by looking at both the manufacturers' guide for the oven and extractor hood.


